Roady Engineer Pvt Ltd
High-impact commercial shoots tailored to showcase your brand’s personality and drive engagement. From concept to final cut, we deliver visually compelling content that converts.
Project Table
Movemate
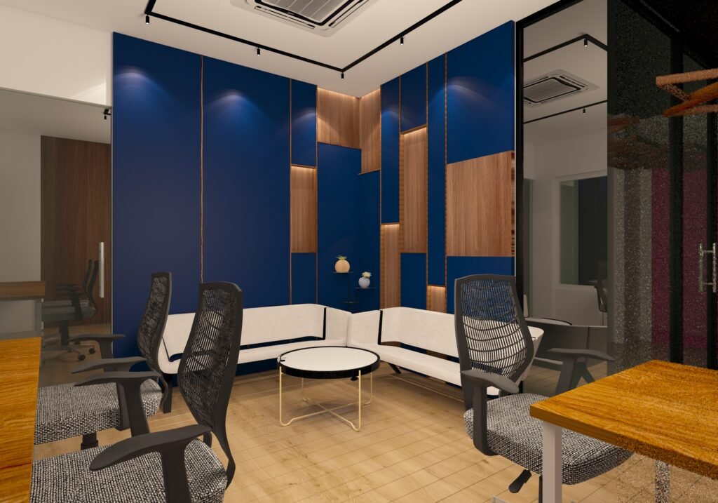
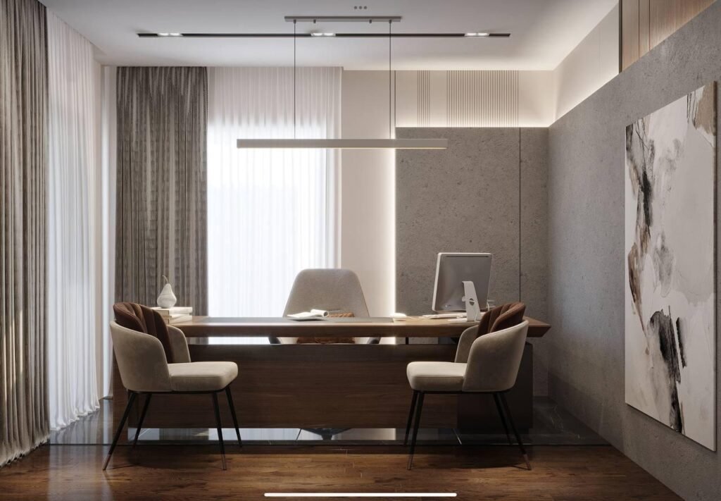
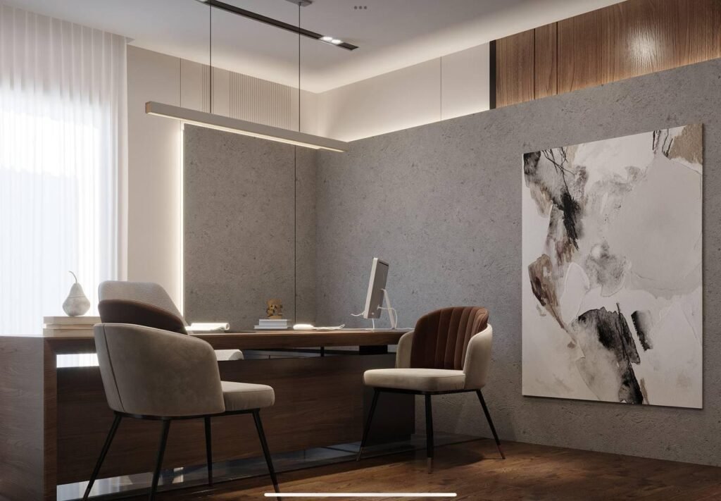
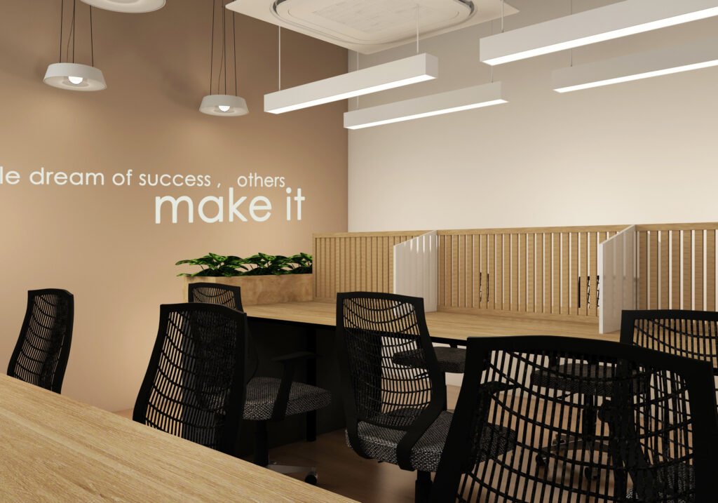
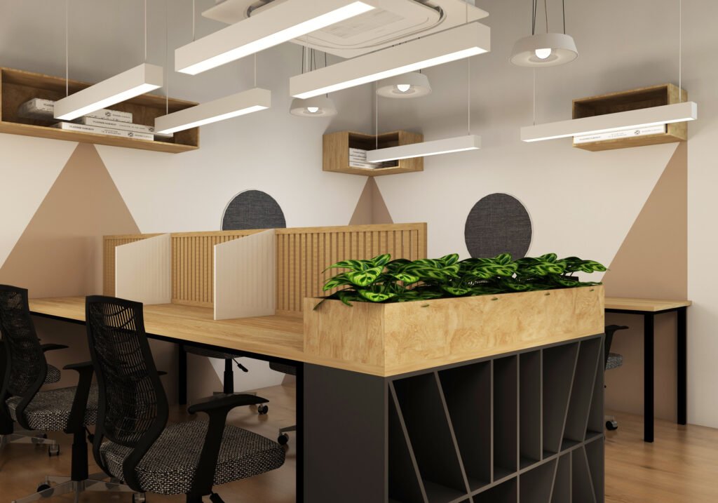
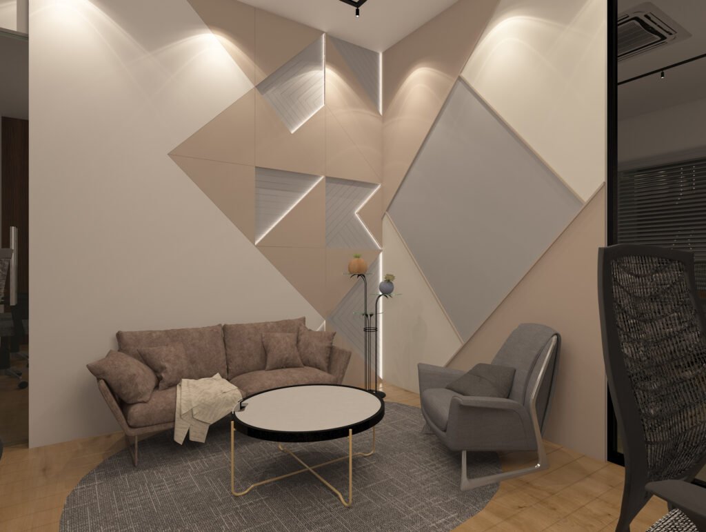
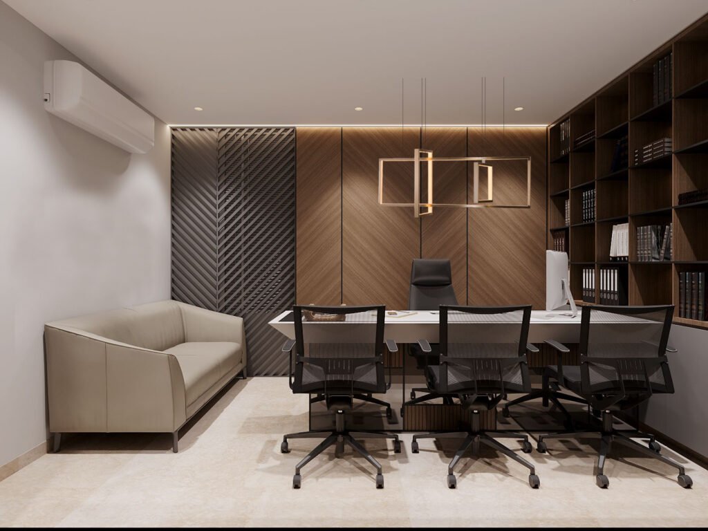
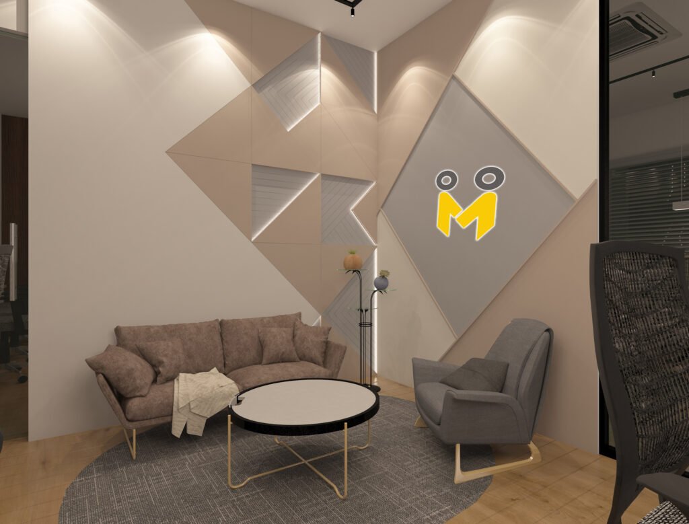
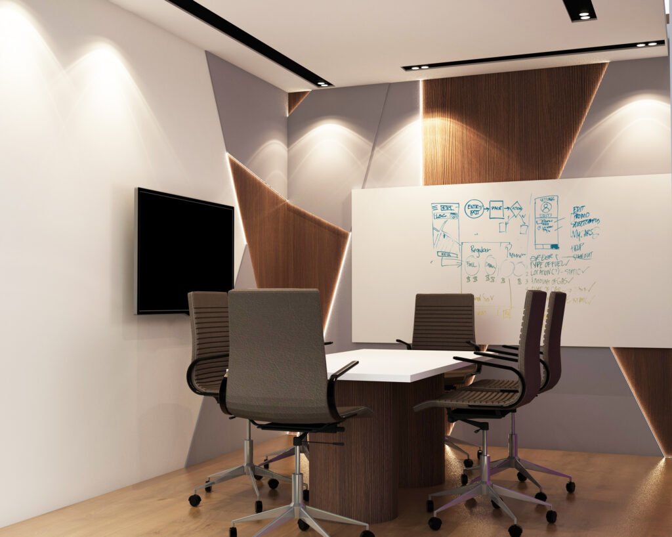
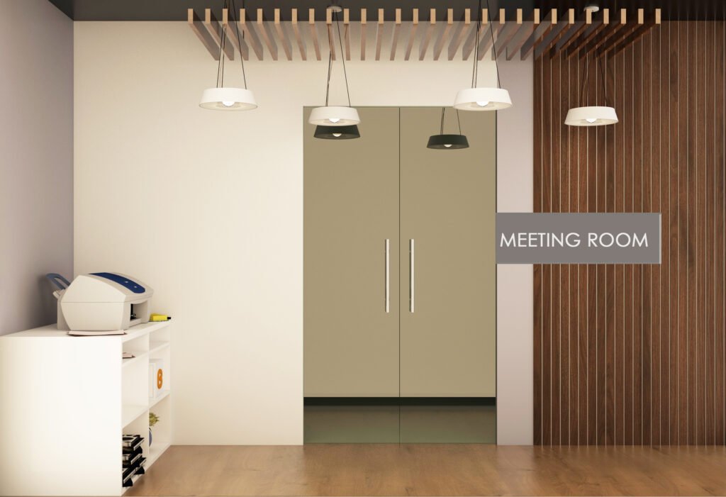
Project Overview
This project involved the interior design and execution of a corporate office space in Udyog Vihar, focusing on two key zones: the Director’s Cabin and the Accounts Department. The client required a modern, functional, and aesthetically professional environment that enhances work efficiency and executive presence.
Design Intent
Our goal was to strike the right balance between elegance and practicality. For the Director’s Cabin, we aimed for a sleek, executive look that reflects authority and comfort. For the Accounts Area, the priority was functionality, optimized layout, and a productive ambiance.
Execution Highlights
Director’s Cabin:
Designed with a minimalist executive style, the cabin features a custom-made desk, clean lines, muted tones, and layered lighting. Acoustic panels and soft furnishings ensure comfort and privacy, while subtle textures add depth and sophistication.Accounts Department:
The layout was planned to promote organized workflows with modular workstations, overhead storage, and integrated wiring systems. Neutral finishes and ergonomic furniture were used to support long working hours and reduce visual clutter.
Key Features
Complete turnkey design and execution
Ergonomic and efficient workspace planning
Custom furniture with smart storage solutions
Acoustic treatment and lighting design
Durable materials for high-use areas
Project Outcome
The delivered office space reflects a strong corporate identity while offering employees a well-structured, comfortable environment. The Director’s Cabin serves as a private yet welcoming space for leadership, and the Accounts Area facilitates seamless day-to-day operations. The project showcases Roady Engineer’s strength in delivering smart, tailored interiors for modern businesses.
Max Hospital
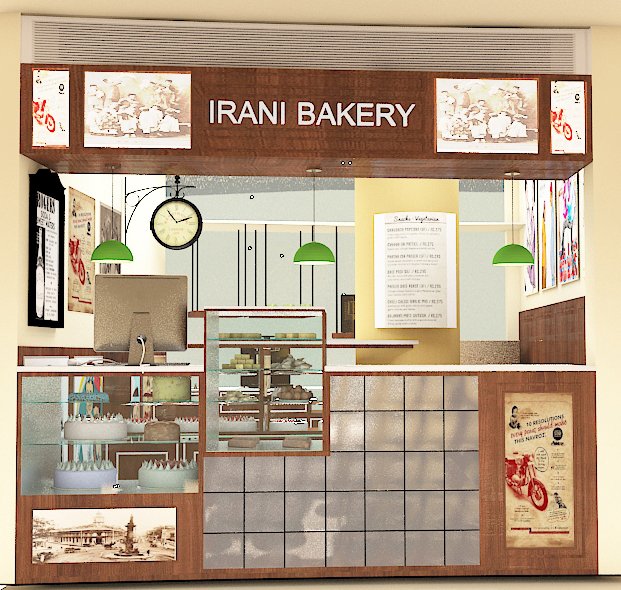
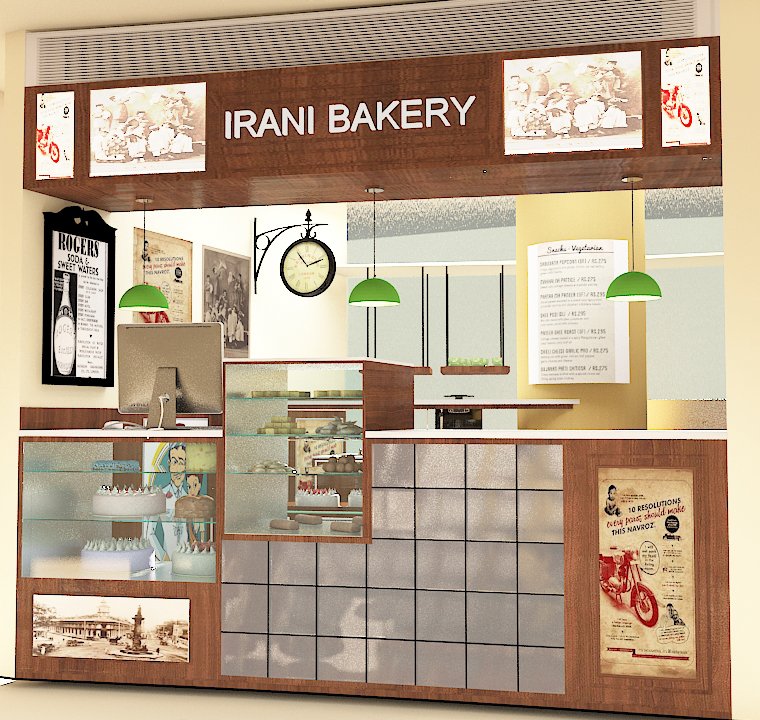
At Roady Engineer Private Limited, our design philosophy for healthcare spaces revolves around creating an environment that promotes wellness, efficiency, and comfort. Our recent project at Max Hospital, Delhi, reflects this vision through a seamless integration of modern functionality and patient-centered aesthetics.
The scope included the complete renovation and interior design of several critical spaces within the hospital—ensuring operational efficiency while prioritizing the physical and emotional well-being of both patients and staff. Special attention was given to spatial planning, hygiene-compliant materials, lighting design, and ergonomic detailing, essential for a high-functioning medical environment.
The overall palette is clean and calming, dominated by neutral tones complemented by soft lighting and strategic color accents. Each design element—from wall finishes to custom-built furniture—was chosen for durability, ease of maintenance, and a soothing visual impact.
Key areas designed include the patient waiting zones, consultation rooms, and transitional spaces. The layout encourages smooth circulation and intuitive wayfinding. We also ensured compliance with hospital-grade standards in terms of ventilation, sanitation, and safety.
Our team worked closely with healthcare consultants and hospital administrators to ensure every detail met the functional requirements while staying true to a modern, welcoming aesthetic. The result is a space that enhances both patient experience and staff efficiency—bringing together design and healthcare in perfect harmony.
BKSC
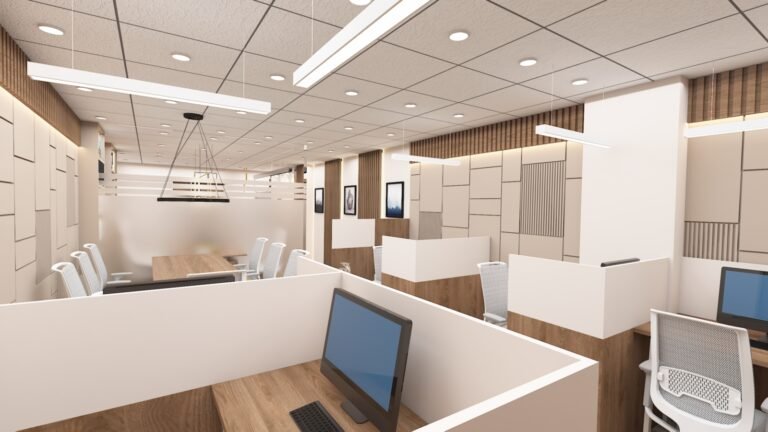
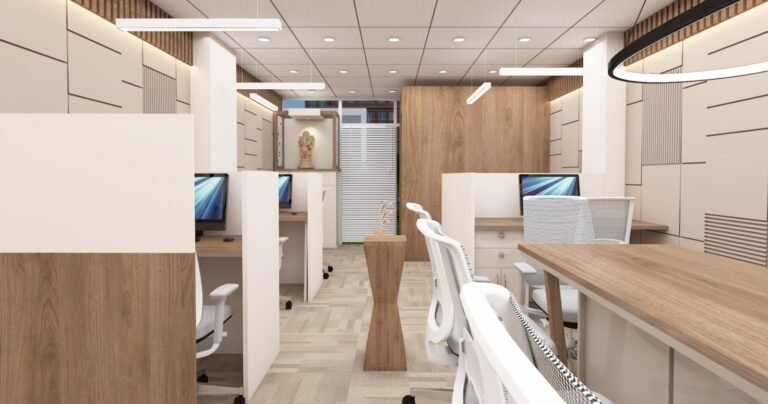
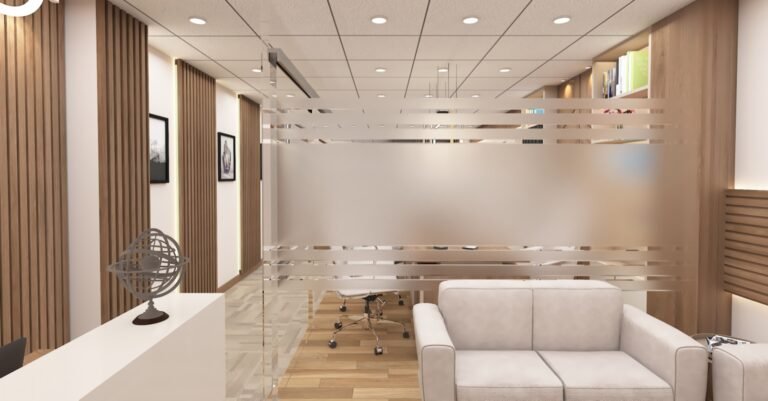
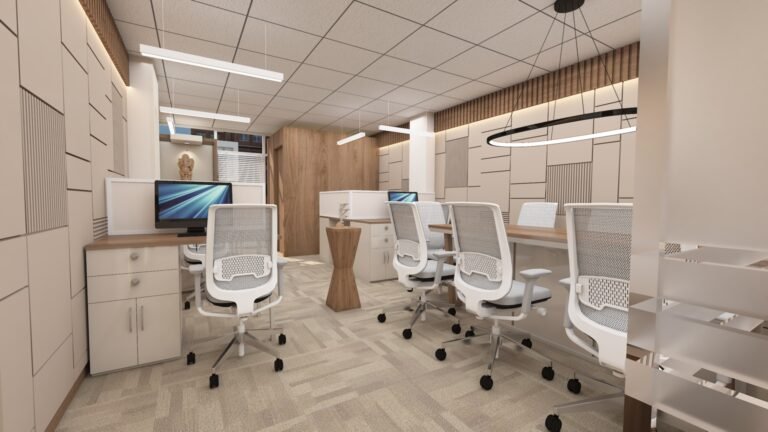
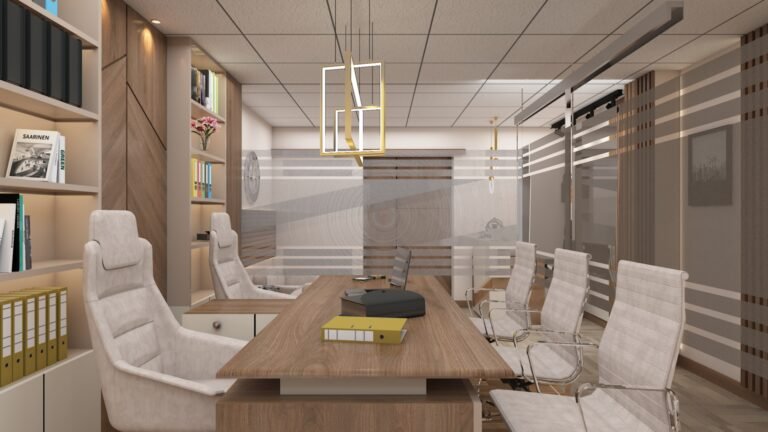
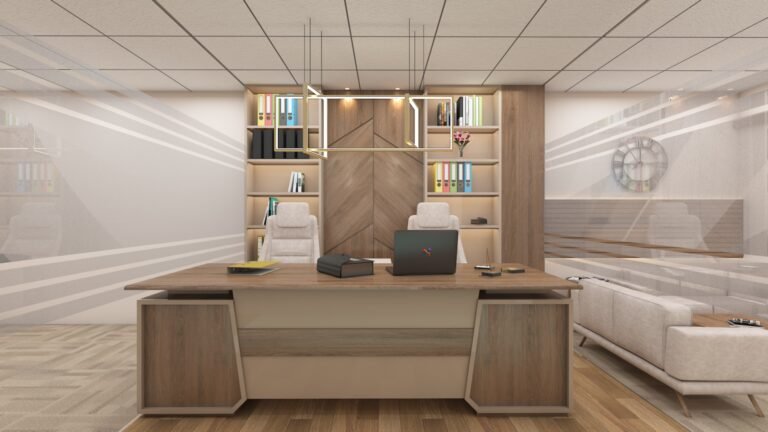
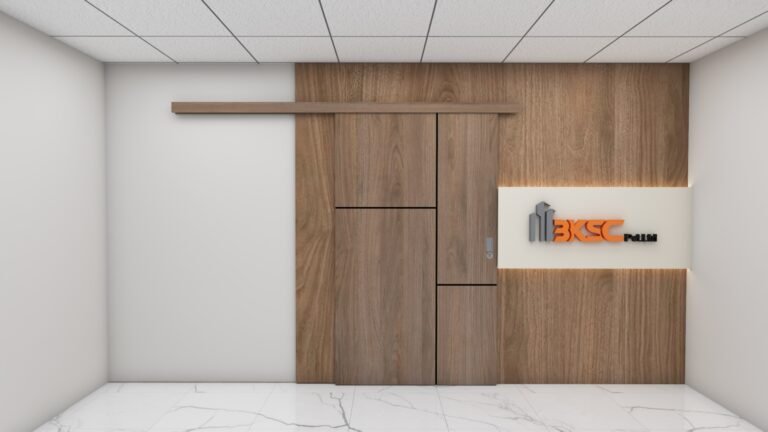
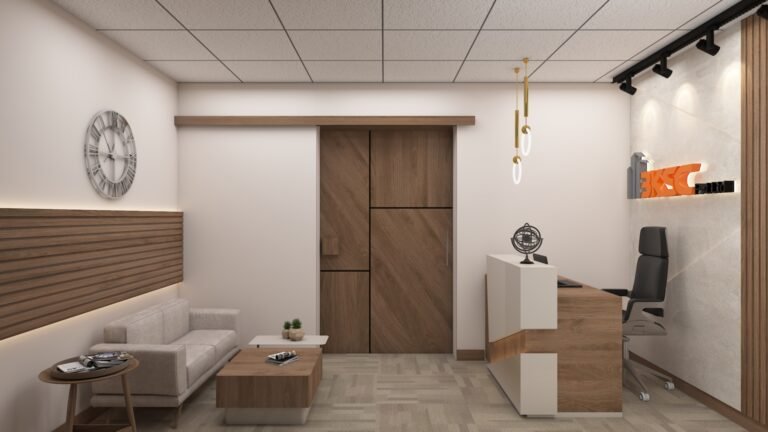
Roady Engineer Private Limited proudly delivered a sleek and professional office interior for BKSC, Faridabad, blending minimalism with functional sophistication. The focus was to craft an inviting yet corporate environment that aligns with the organization’s values and day-to-day operational flow.
Our design concept revolved around creating a space that feels both welcoming and authoritative. The reception and waiting lounge are designed with a clean palette of beige, white, and walnut brown tones, exuding warmth without compromising on corporate elegance. A large wall clock, slatted wooden panelling, and integrated cove lighting serve as the focal points—creating an ambience of quiet efficiency.
Furniture was custom-designed to maintain symmetry and space efficiency, with contemporary sofas, geometric coffee tables, and a compact reception desk. The layout ensures a smooth flow from entry to engagement, making first impressions both functional and lasting.
Lighting was carefully layered to strike a balance between brightness and softness—ensuring the space feels open yet calming. Premium textures and finishes were selected to enhance both aesthetic appeal and durability for long-term use.
From initial design to final execution, our team handled every detail, including material selection, layout planning, furniture design, and turnkey installation. The result is a modern workplace environment that uplifts both visitors and staff—reinforcing the professional identity of BKSC through thoughtful interior architecture.
NB Immigration Pvt Ltd
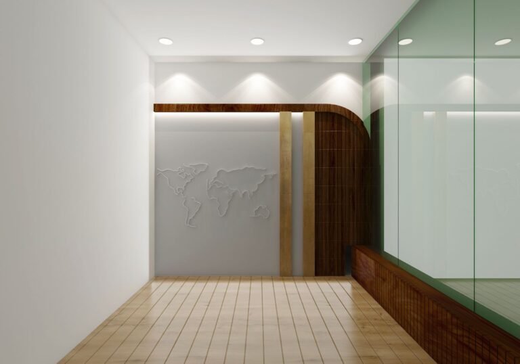
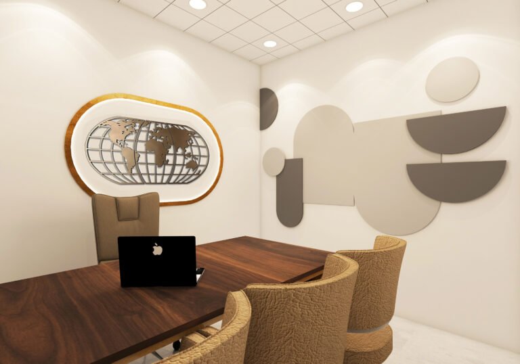
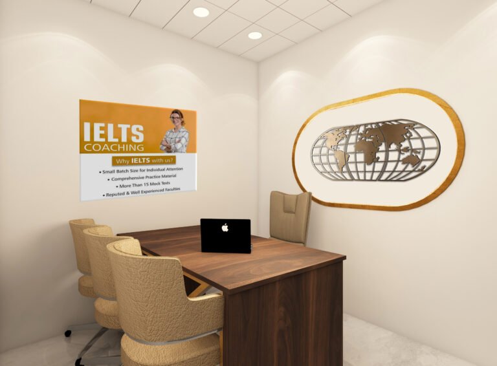
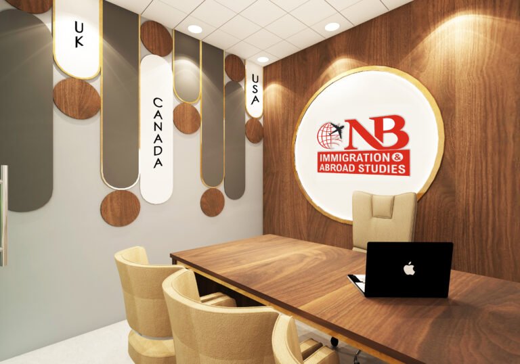
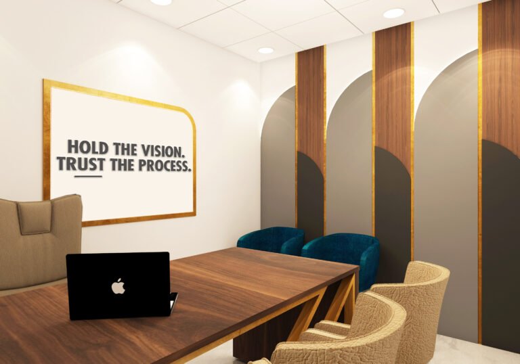
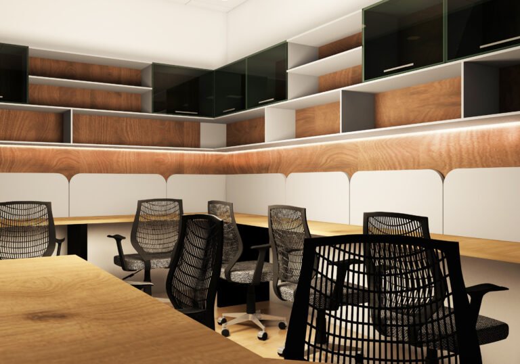
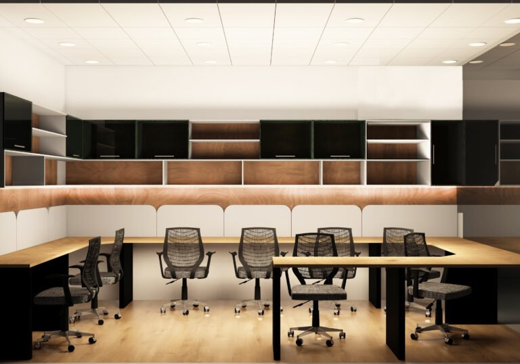
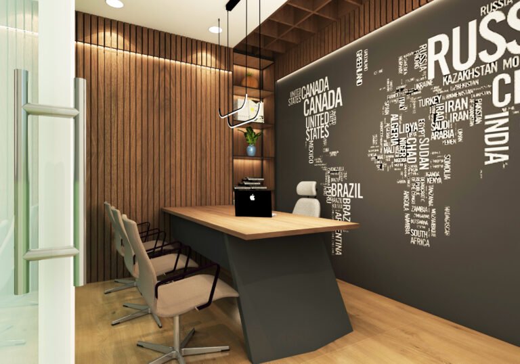
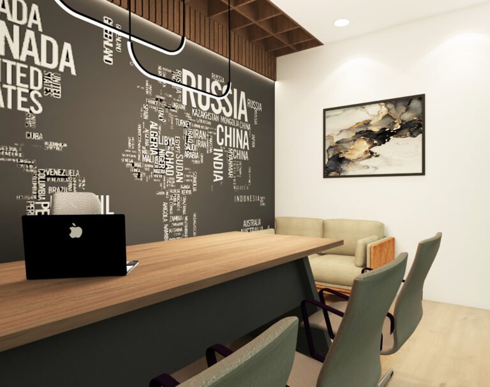
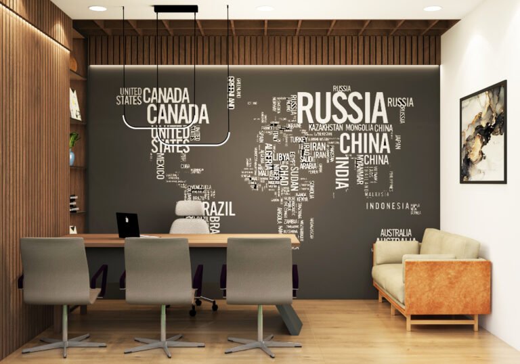
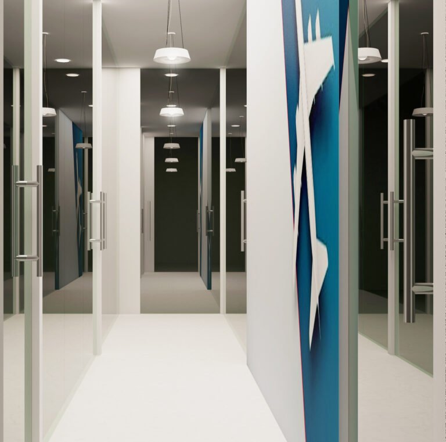
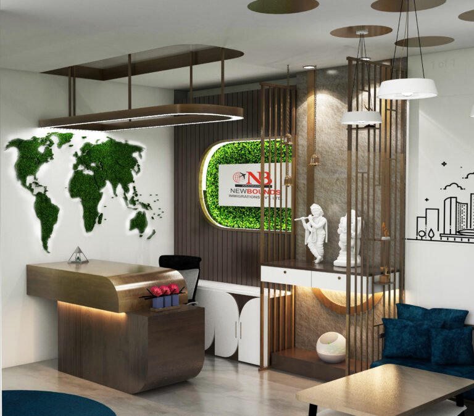
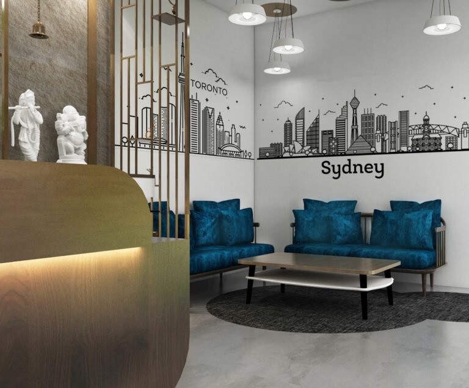
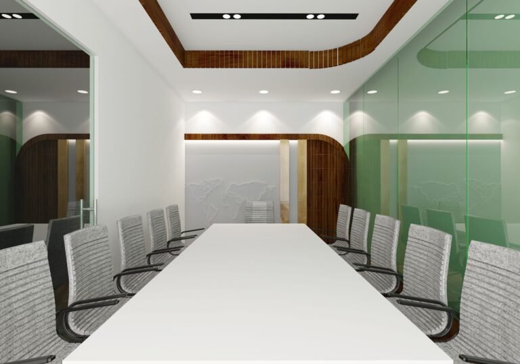
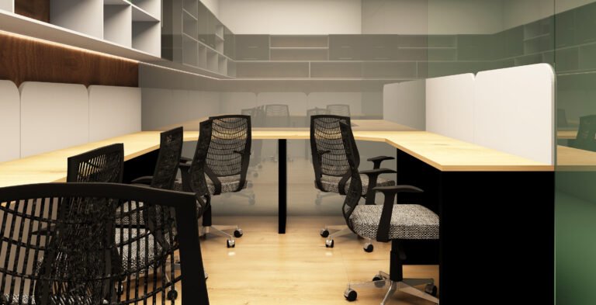
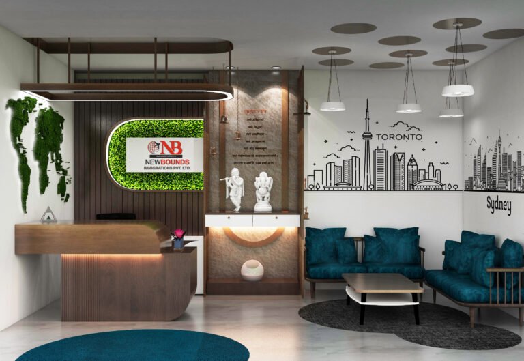
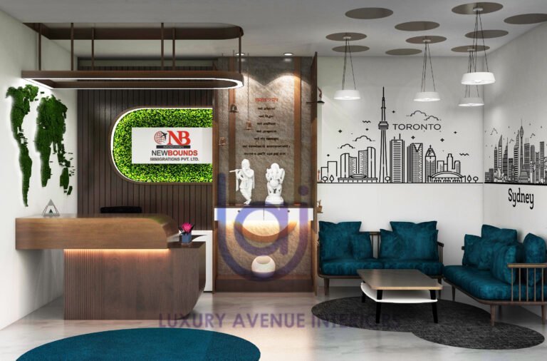
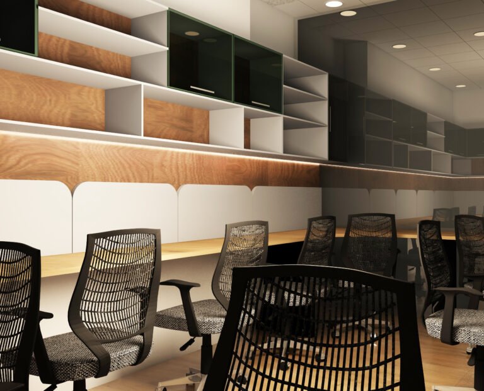
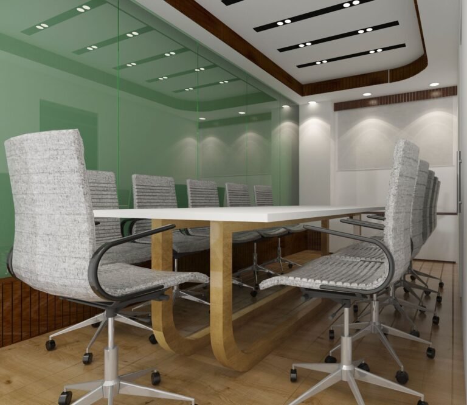
Roady Engineer Pvt Ltd had the opportunity to transform the office space for NB Immigration into a refined, contemporary, and highly functional work environment in Janakpuri, Delhi. This project aimed to reflect the company’s global outlook and professional integrity while offering comfort to clients and efficiency to employees.
The reception area is designed with clean lines, warm wooden accents, and a soft neutral palette—instantly creating a welcoming impression. A custom-designed desk, textured back wall, and functional lighting establish the professional tone of the space while maximizing visual appeal.
In the waiting lounge, plush seating with modern geometry ensures comfort, while subtle wall décor and indoor planters bring a calm, relaxed vibe. The design allows visitors to feel at ease while projecting the company’s commitment to detail and care.
The director’s cabin combines understated luxury with productivity. Carefully selected finishes, sleek storage solutions, and thoughtful lighting promote a clutter-free environment ideal for high-level discussions and decision-making. Meanwhile, the workstations are laid out for collaborative flow, balancing privacy and accessibility.
Throughout the office, we used premium materials, ergonomic furniture, and a smart layout to ensure long-term functionality and aesthetics. The result is a space that empowers work, builds trust with clients, and embodies the forward-thinking nature of NB Immigration.
This turnkey project was completed from design to execution with a seamless, quality-first approach—reinforcing Roady Engineer’s ability to deliver tailored corporate interiors that are both beautiful and business-ready.
NMG Technologies
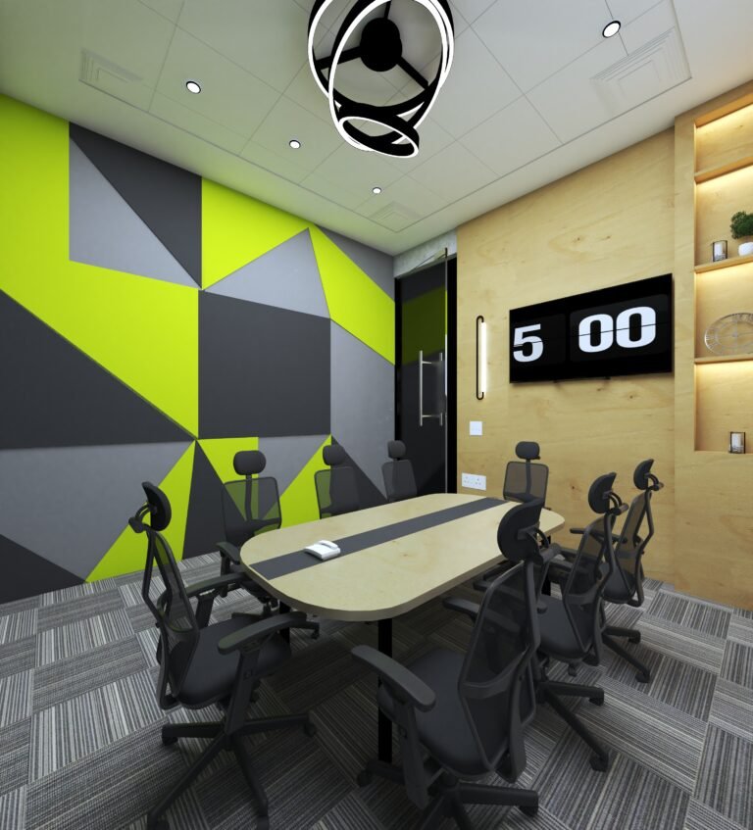
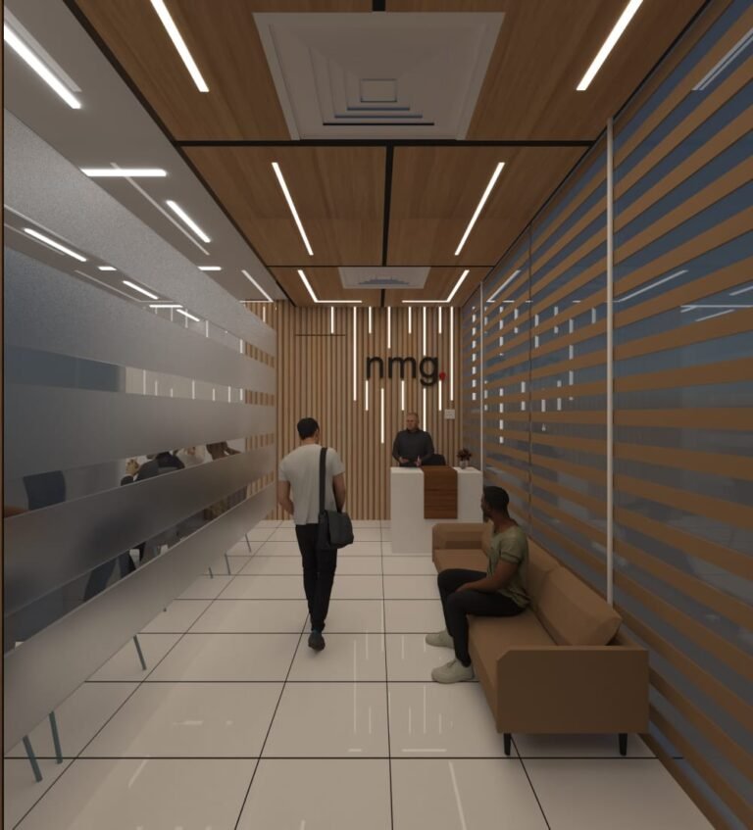
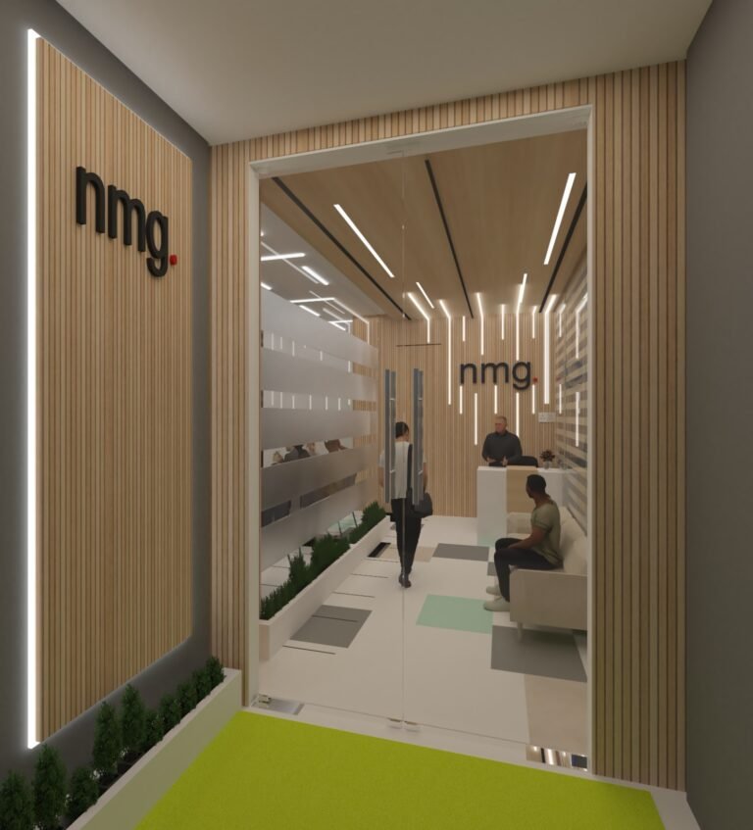
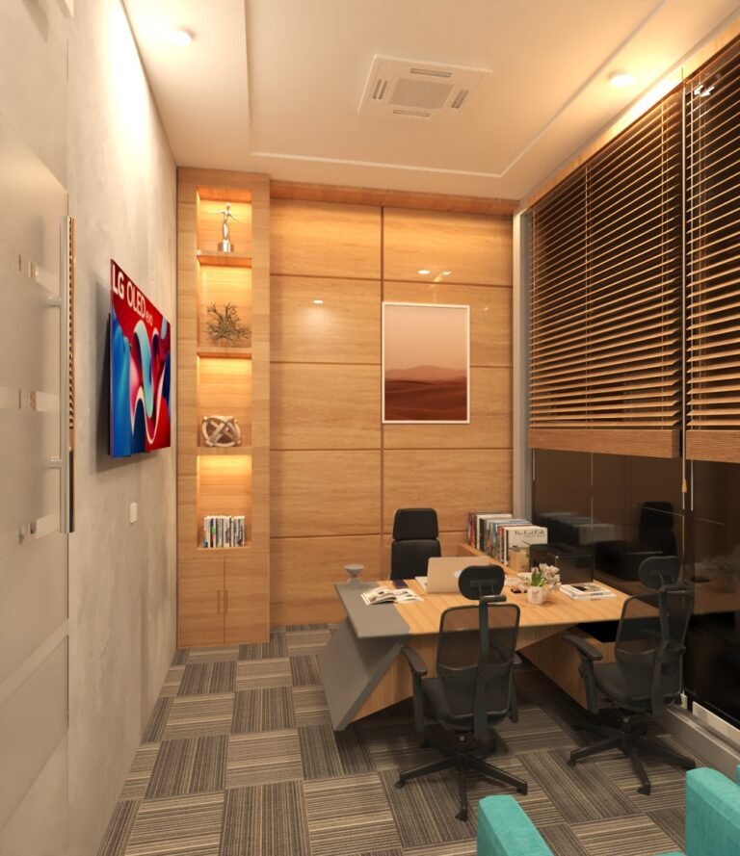
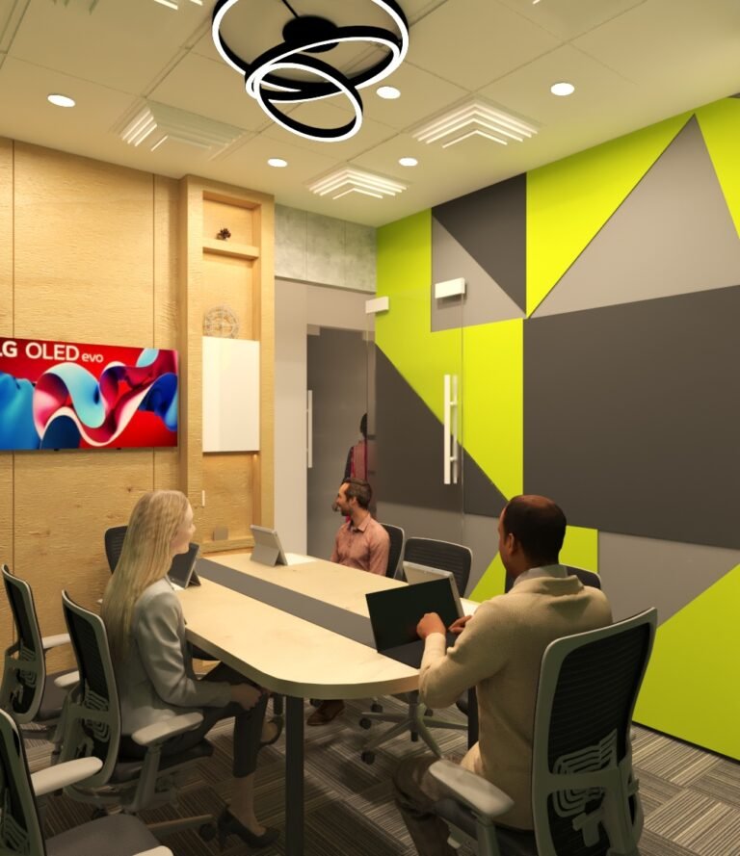
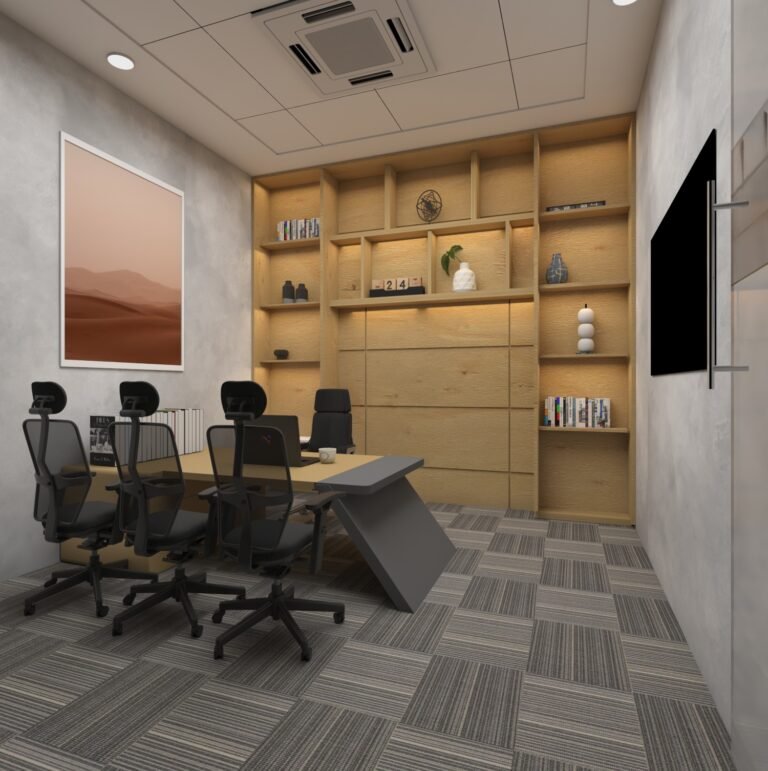
At Roady Engineer Private Limited, we approach every commercial interior project with a blend of functionality, aesthetics, and brand alignment. Our recent work with NMG Technologies exemplifies this philosophy—transforming their office space into a high-performance, visually engaging, and employee-centric environment.
The scope of this project included the complete design and execution of their new-age corporate workspace, tailored to reflect the dynamic culture and tech-driven ethos of NMG Technologies. From space planning to material selection, every element was curated to enhance collaboration, productivity, and brand presence.
Our design focused on open-plan workstations, flexible meeting areas, and thoughtfully designed break zones to foster communication and well-being. High-performance materials were used for durability and ease of maintenance, while acoustic solutions ensured minimal distractions in shared spaces.
The color palette balances modern minimalism with vibrant brand cues—infusing energy into the space without overwhelming the senses. Custom furniture and integrated lighting solutions were carefully selected to support ergonomic comfort and visual appeal.
Collaboration with NMG’s leadership team ensured the final design aligned with their vision and operational needs. The result is a modern, agile workspace that not only supports business functionality but also reinforces NMG Technologies’ identity as a forward-thinking, people-first organization.
DCD Industries Pvt Ltd
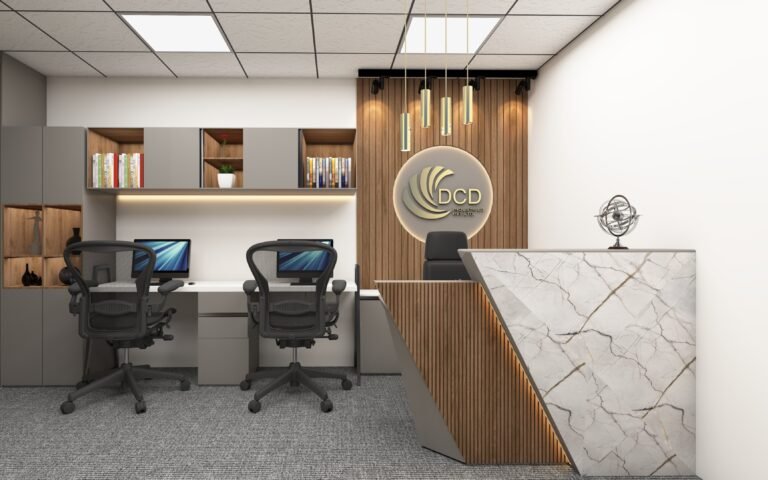
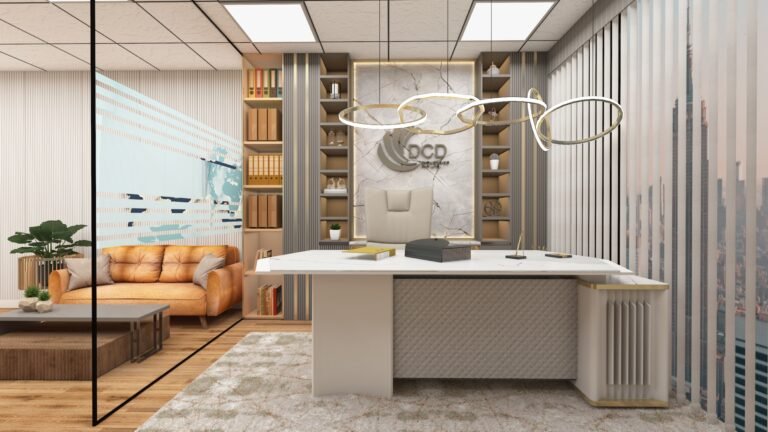
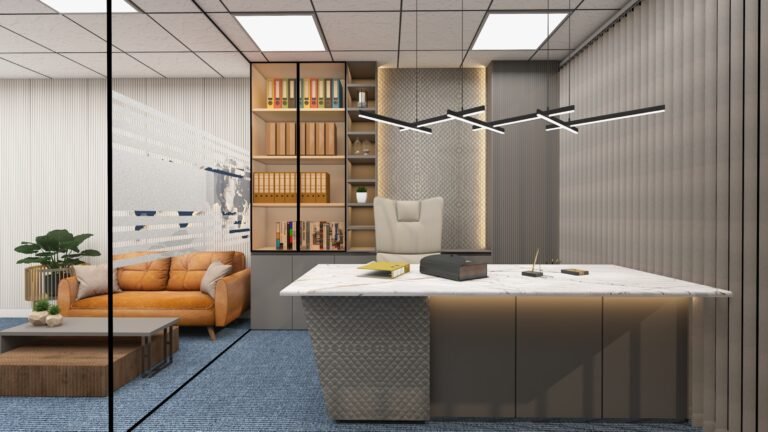
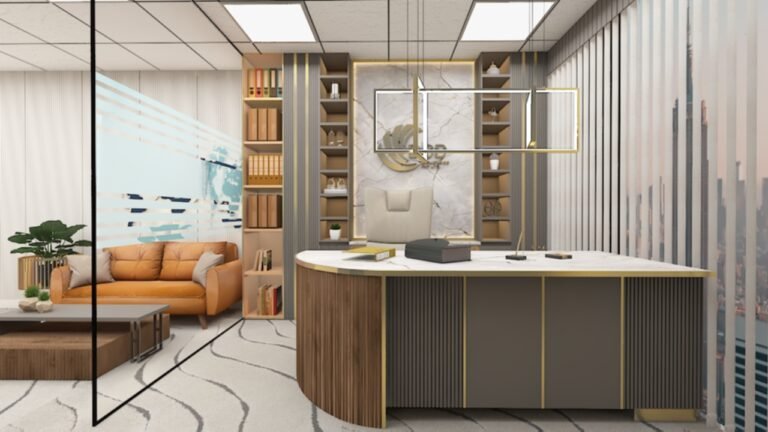
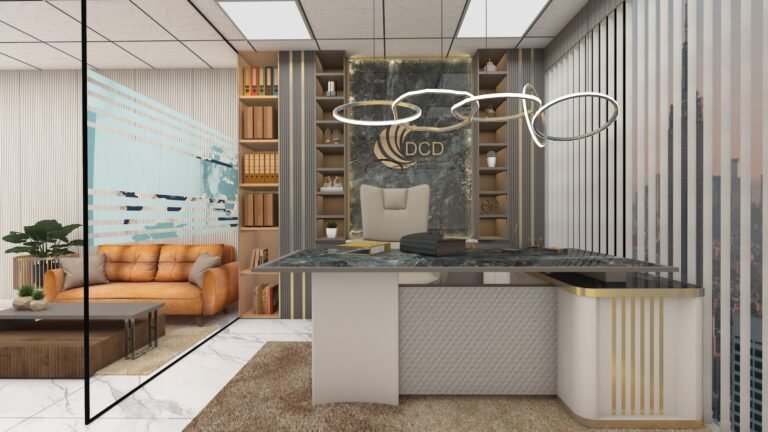
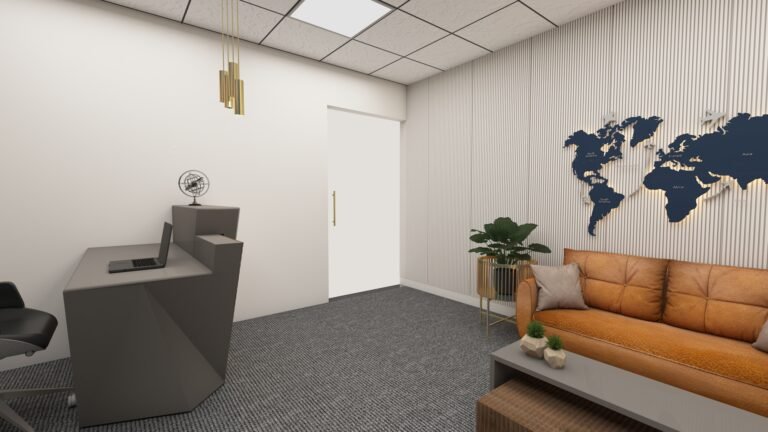
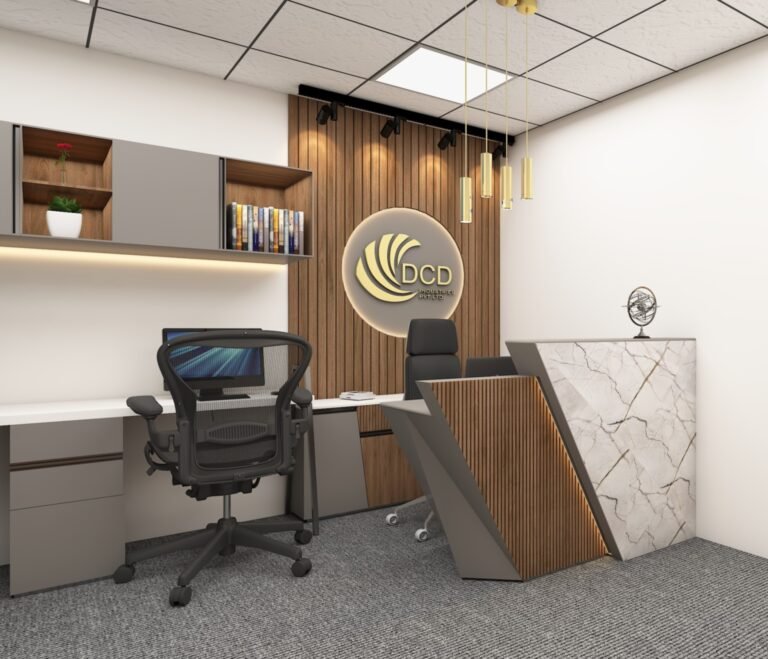
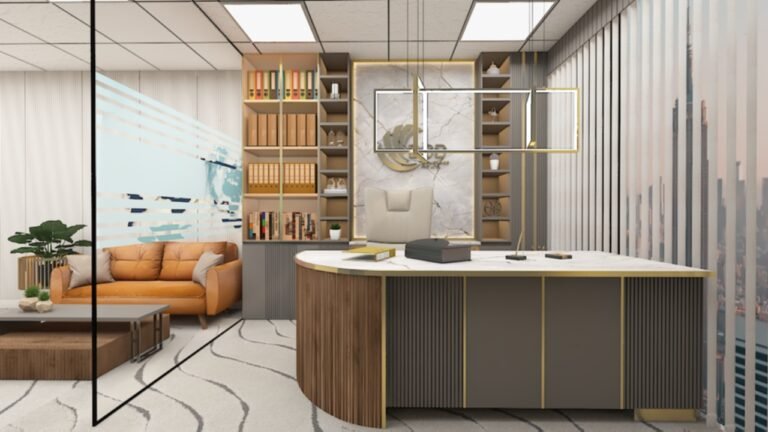
At Roady Engineer Private Limited, we specialize in designing commercial spaces that are not only functional but also aligned with the unique identity of each business. Our recent interior design project for DCD Industries Pvt. Ltd., located in Dwarka, Delhi, showcases our ability to translate industrial efficiency into a polished, professional workspace.
The project involved the complete interior transformation of DCD’s corporate office, with a clear focus on maximizing space, enhancing workflow, and creating an environment that reflects their industrial strength and forward-thinking approach.
We adopted a modern industrial design theme—featuring exposed finishes, robust materials, and a structured layout that encourages operational clarity. Attention was given to zoning different departments efficiently, ensuring ease of movement while maintaining visual harmony throughout the space.
The palette combined earthy tones with sleek metallic accents, emphasizing the company’s industrial roots while maintaining a sophisticated office feel. Lighting design was tailored to meet varied work requirements, from focused task areas to collaborative zones.
Custom furniture solutions and modular workstations were integrated to support flexibility and employee comfort. We also implemented efficient storage and utility planning to maintain a clutter-free workspace—vital for productivity in an industrial office setting.
Collaborating closely with DCD’s management, we delivered a workspace that is smart, scalable, and aligned with their corporate goals. This project stands as a testament to how thoughtful design can drive both functionality and brand expression in an industrial office environment.
Intellect Partners
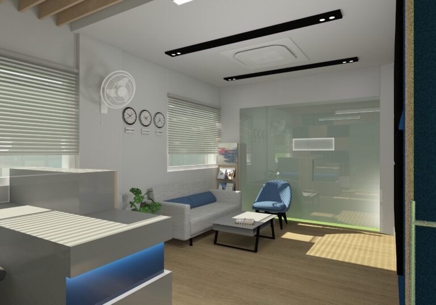
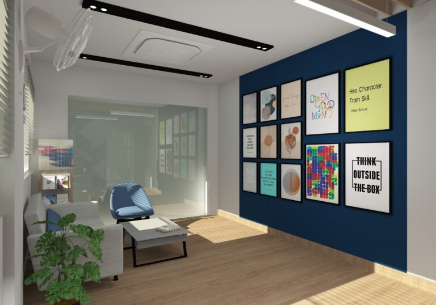
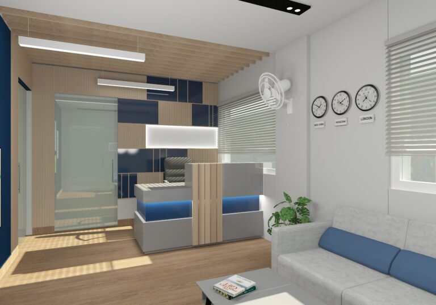
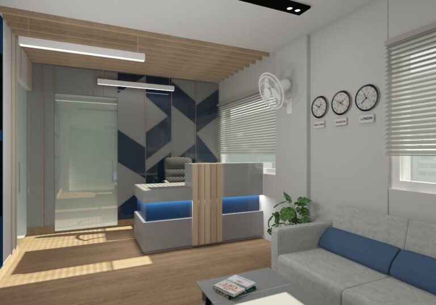
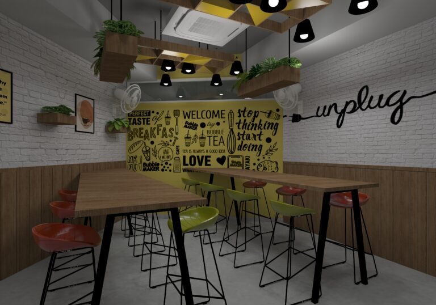
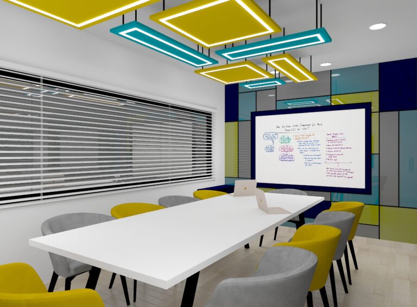
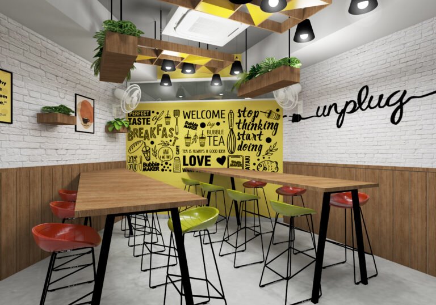
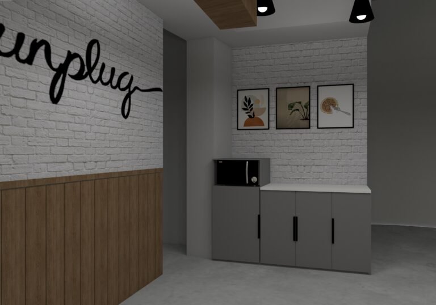
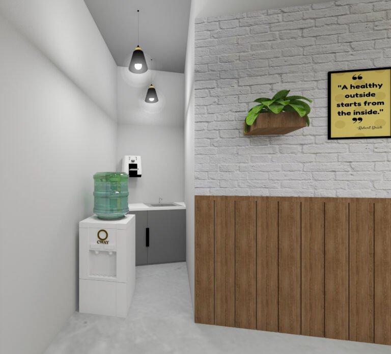
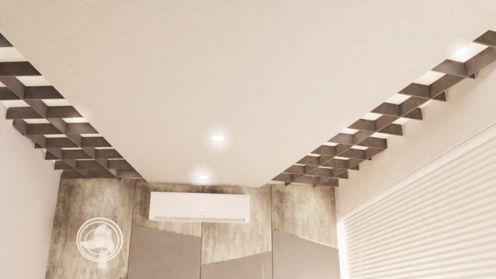
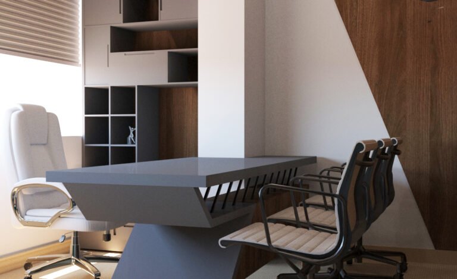
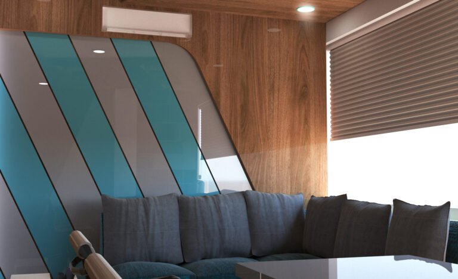
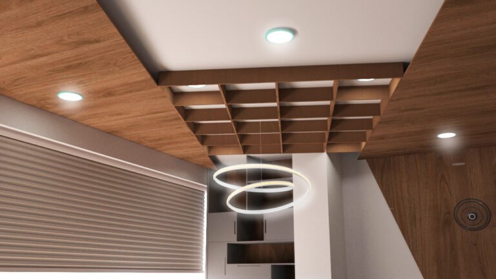
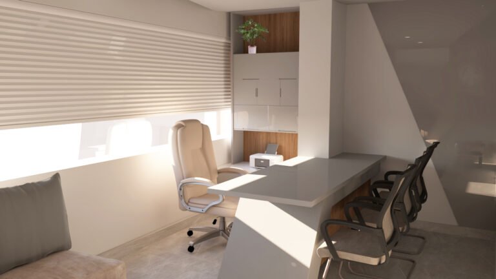
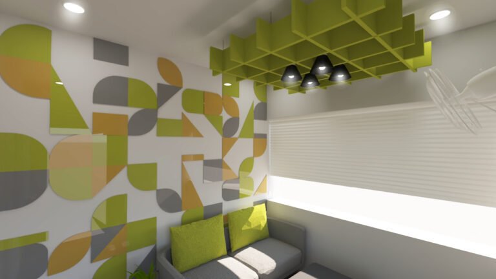
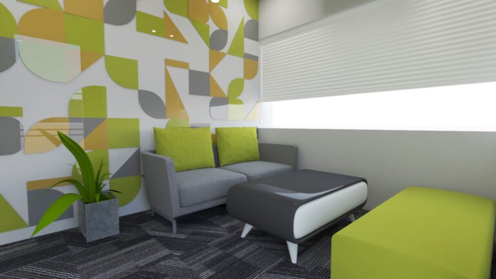
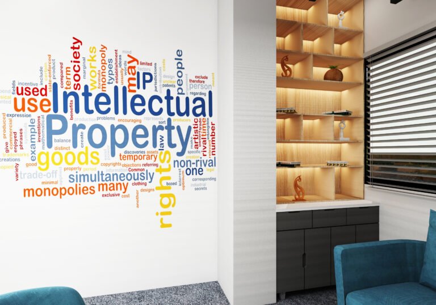
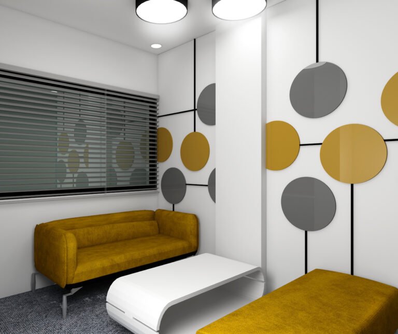
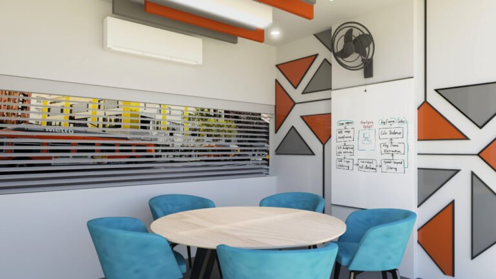
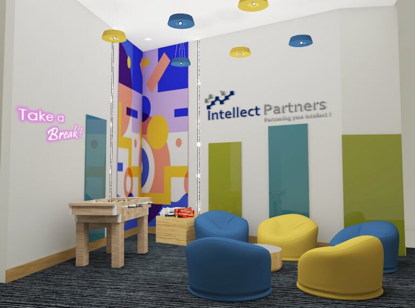
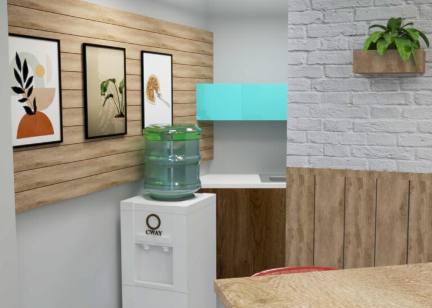
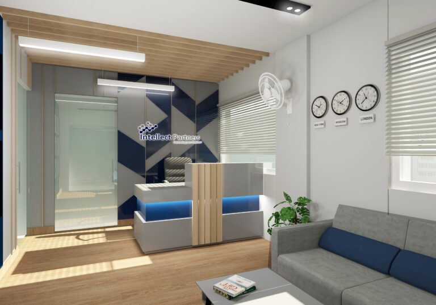
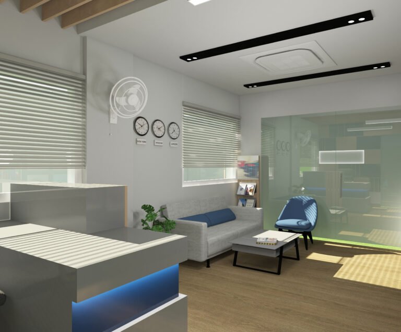
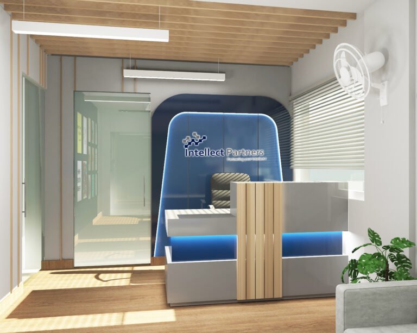
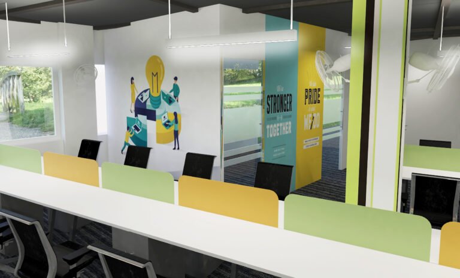
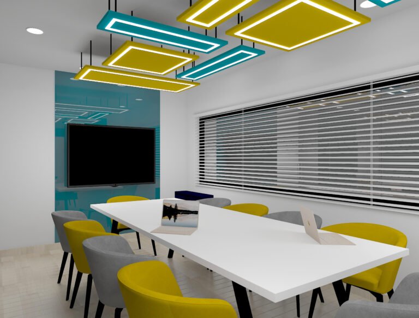
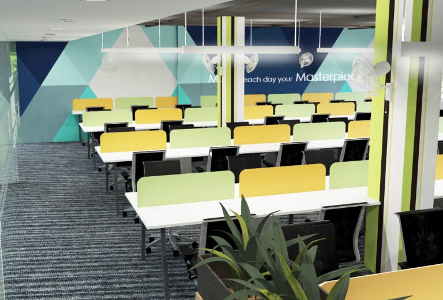
At Roady Engineer Private Limited, we believe that every workspace should be a reflection of a company’s vision, values, and work culture. Our recent office interior design project for Intellect Partner in Tilak Nagar, Delhi, is a perfect example of how purposeful design can empower productivity and create a lasting brand impression.
This project involved a full-scope interior design and execution for a growing professional services firm seeking a modern yet welcoming workspace. We focused on creating an intelligent layout that balanced open collaboration areas with quiet workspaces, tailored to the diverse needs of the team.
Design elements were curated to strike a balance between sophistication and warmth. The color palette integrates rich neutrals with subtle highlights to maintain a professional tone while avoiding visual monotony. Carefully selected textures and finishes bring depth and dimension to the space.
Key zones include private cabins, workstations, meeting areas, and a casual breakout zone—all strategically positioned for intuitive movement and efficient space utilization. Acoustic design was prioritized in collaborative zones to minimize noise and enhance focus.
Furniture and lighting choices were driven by ergonomics and energy efficiency, while brand-consistent graphics and signage were subtly incorporated into the interiors to reinforce identity.
Working closely with the leadership at Intellect Partner, we delivered a workspace that is agile, aesthetically refined, and future-ready—blending functional design with thoughtful branding to create an office environment that inspires growth.
Kindergarten
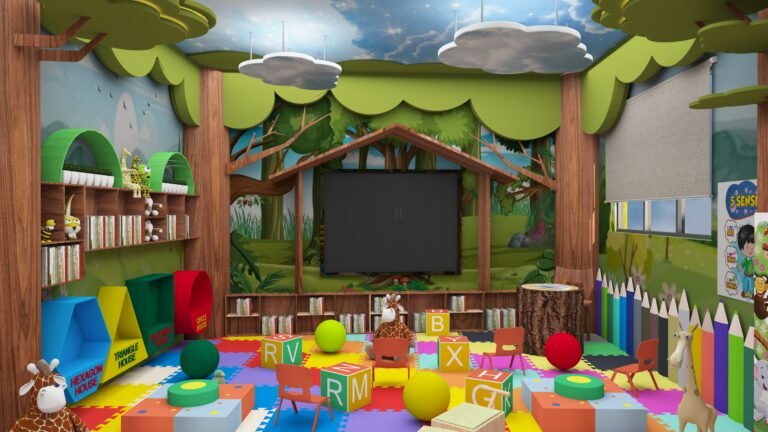
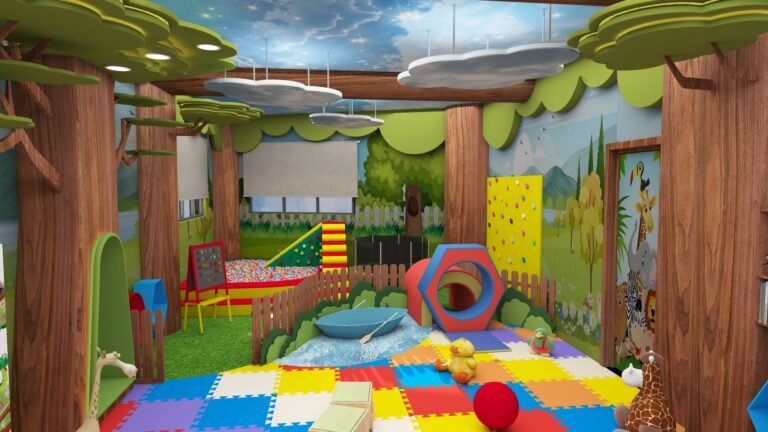
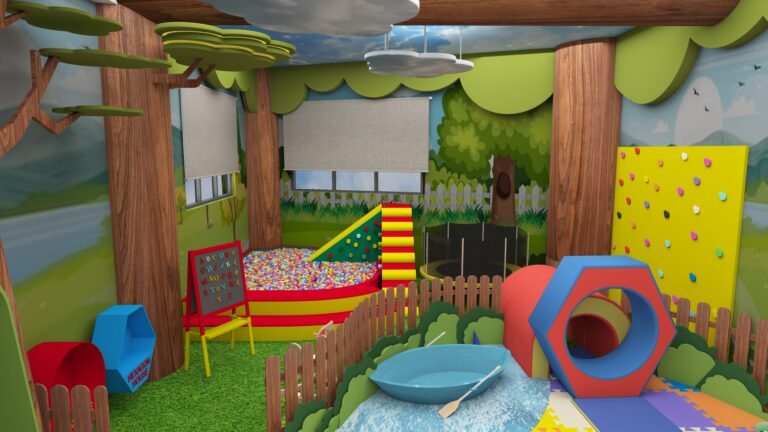
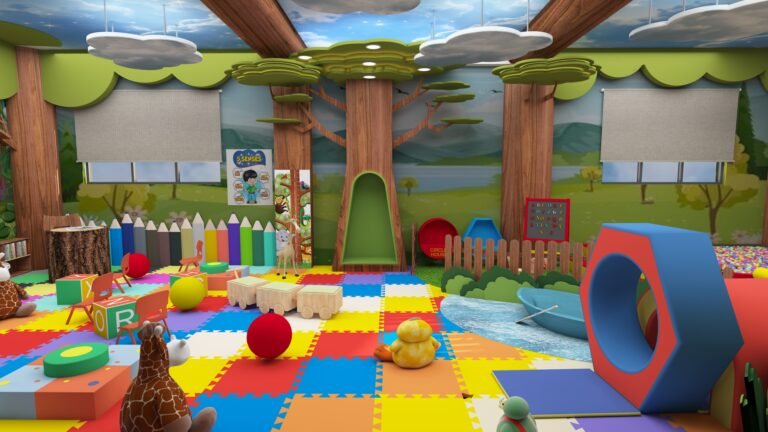
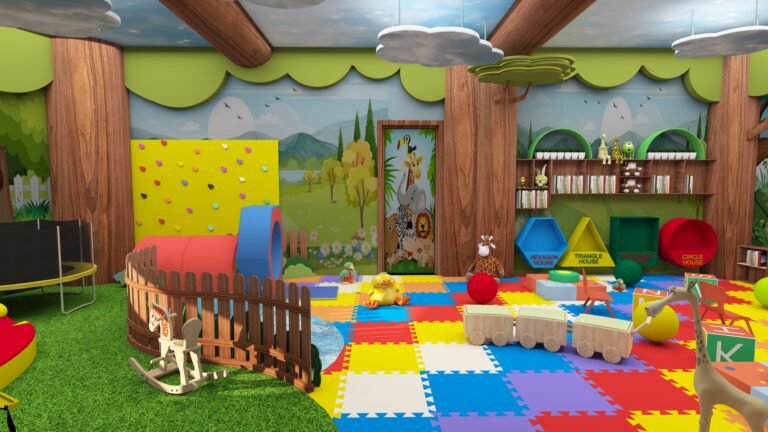
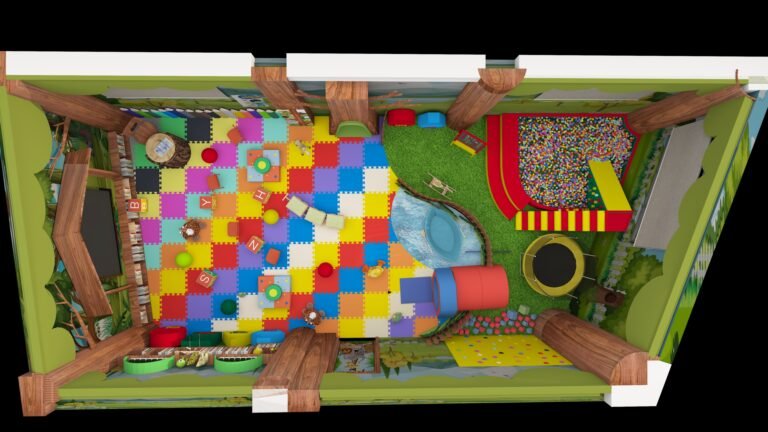
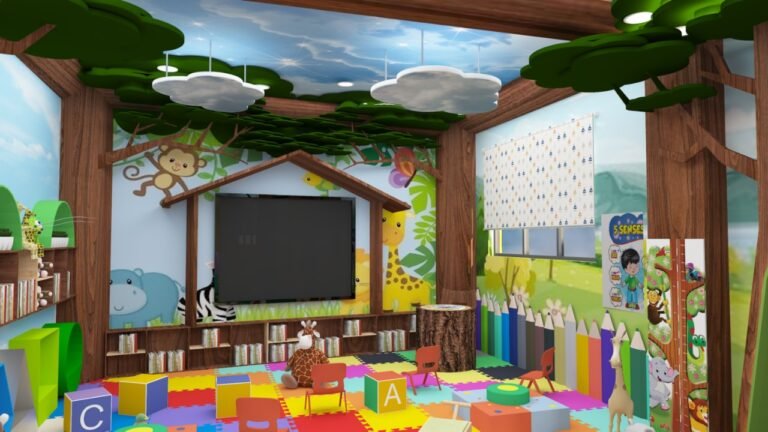
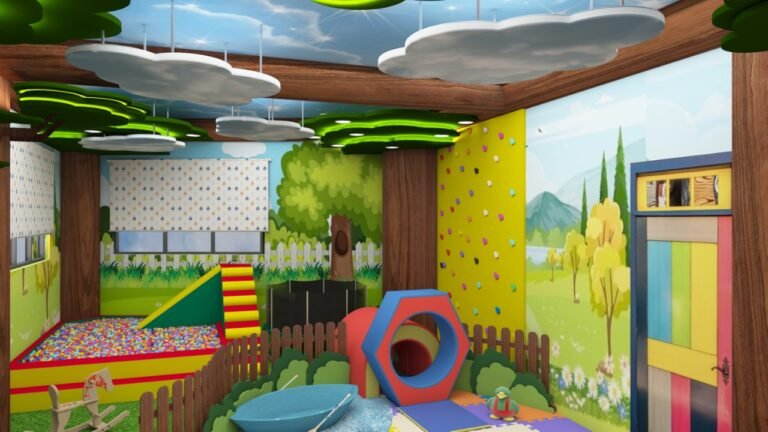
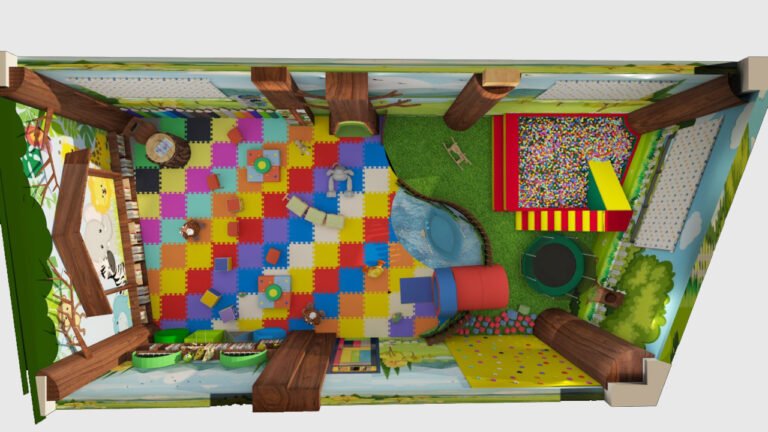
At Roady Engineer Private Limited, we understand that the design of early learning environments plays a vital role in shaping young minds. Our recent kindergarten interior design project in Delhi reflects our commitment to creating safe, stimulating, and developmentally supportive spaces for children.
The project involved end-to-end interior design for a modern kindergarten facility, with an emphasis on spatial flow, safety, and sensory engagement. Every design decision was guided by the principles of early childhood education—balancing play, learning, and emotional comfort.
Color psychology played a major role in our approach. The space features a vibrant, cheerful palette that stimulates creativity while maintaining a sense of calm and order. Child-friendly furniture, rounded corners, and non-toxic materials were used throughout to ensure safety and accessibility for young learners.
The layout includes interactive learning zones, quiet reading nooks, activity areas, and a multipurpose play section—each designed to encourage exploration and social interaction. Natural light was maximized wherever possible, supported by ambient artificial lighting to maintain a bright, welcoming environment.
Acoustic treatment and durable, easy-to-clean flooring further enhance functionality and hygiene. Custom wall graphics and thematic decor elements were added to reinforce the curriculum and create a fun, immersive atmosphere.
We collaborated closely with educators and administrators to align the design with pedagogical goals, resulting in a nurturing space where children can thrive emotionally, socially, and intellectually.
Budha Infra Development Pvt Ltd
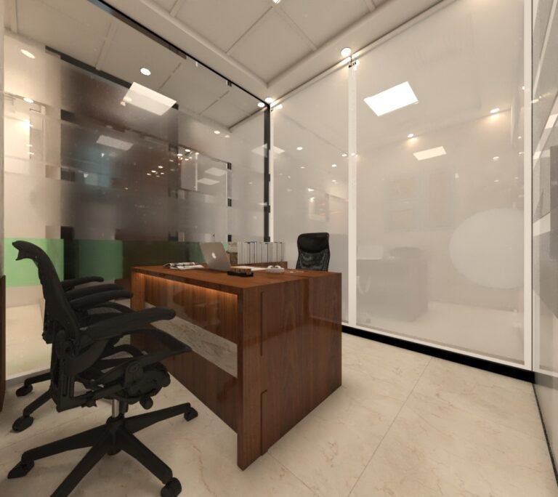
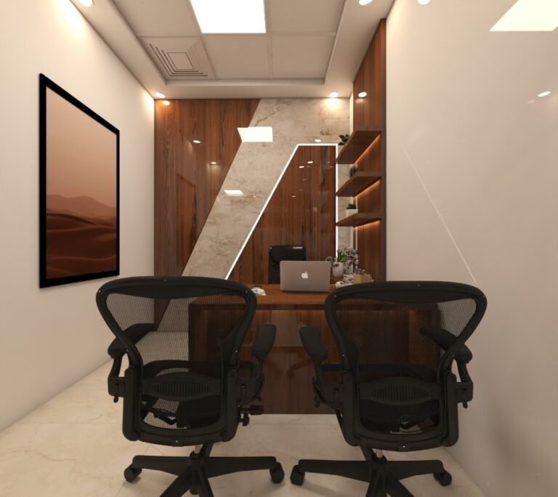
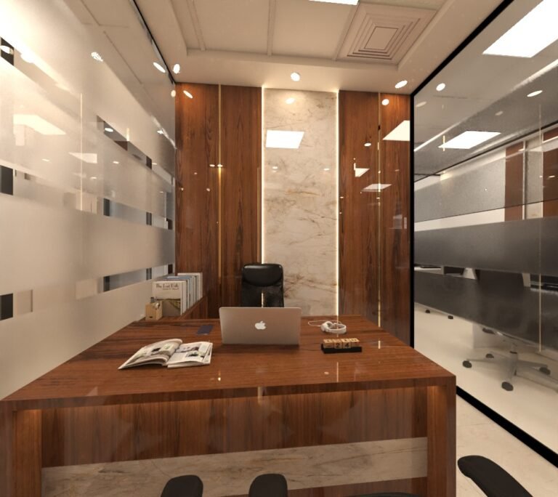
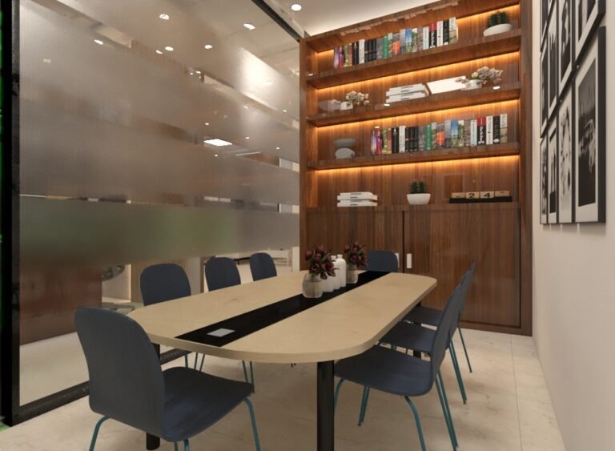
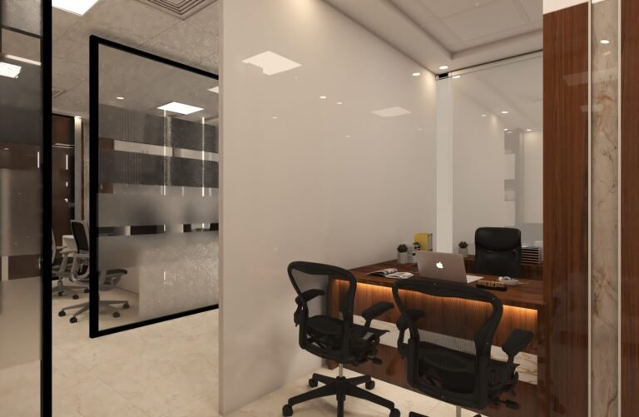
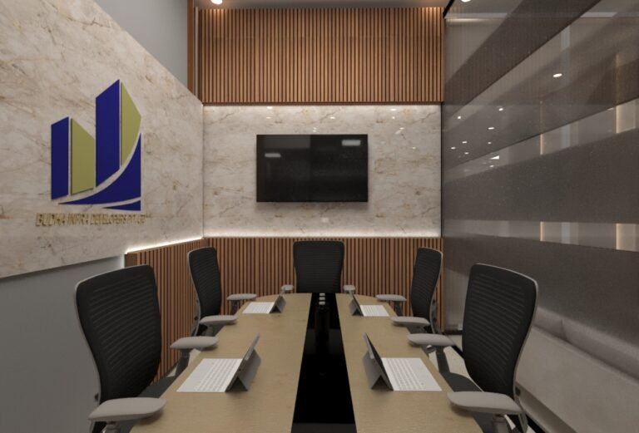
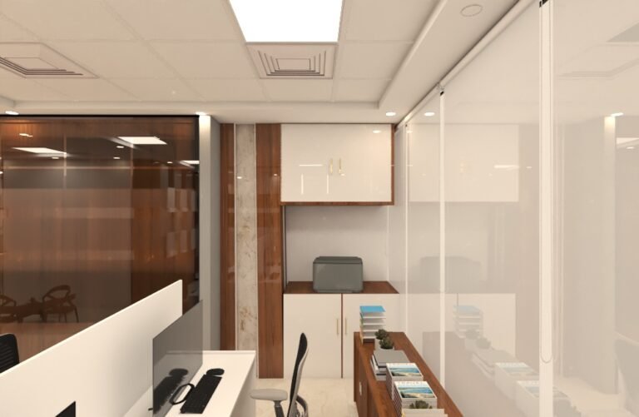
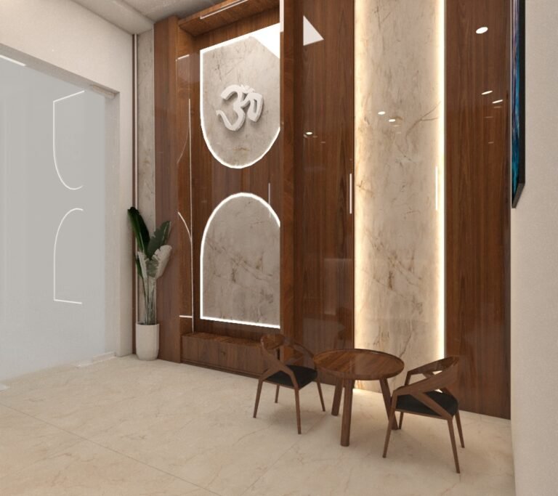
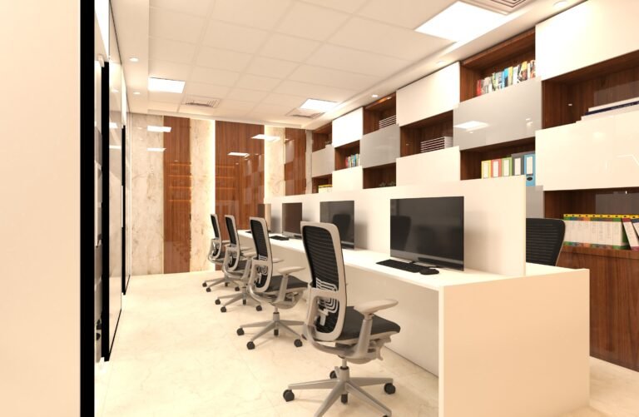
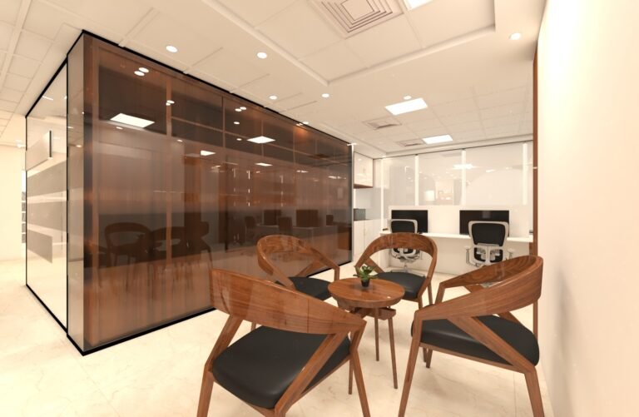
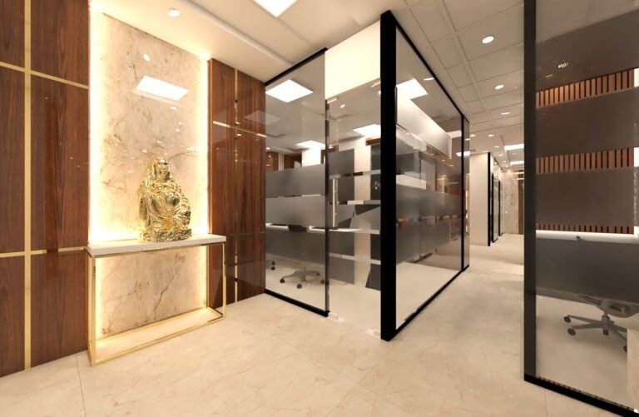
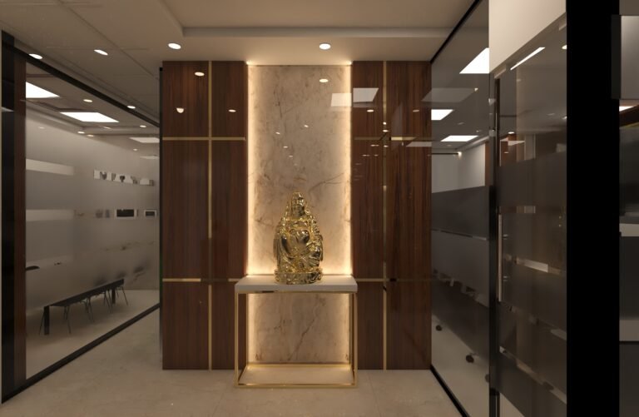
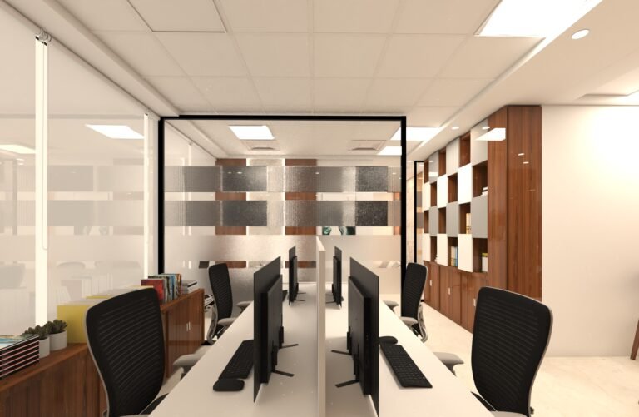
At Roady Engineer Private Limited, we design corporate environments that embody professionalism, efficiency, and brand personality. Our interior design project for Budha Infra Development Pvt. Ltd. in Sector 70, Gurugram, exemplifies our capability to craft impactful commercial spaces that blend form with functionality.
The project involved a complete interior overhaul of the company’s head office, with a strong focus on aligning the design with the firm’s identity in the real estate and infrastructure domain. Our team set out to create a space that inspires trust, fosters collaboration, and supports seamless business operations.
The interior scheme features a refined material palette of warm woods, stone textures, and modern finishes—striking a balance between corporate sophistication and earthy resilience. Spatial planning emphasized departmental zoning, visitor flow, and efficient work environments without sacrificing openness.
Key areas designed included executive cabins, open workstations, conference rooms, a client lounge, and collaborative breakout zones. Lighting was thoughtfully layered to enhance mood and task performance, with energy-efficient solutions integrated throughout.
Branded elements and thematic design touches were subtly infused to echo the company’s presence in infrastructure development. From custom furniture to integrated storage, every component was built for long-term durability and visual impact.
By working closely with the leadership at Budha Infra, we delivered a workspace that stands as a physical reflection of the company’s growth and stability—merging aesthetic integrity with strategic function.
Black Locust
At Roady Engineer Private Limited, we believe that every office should be an extension of a company’s culture and vision. Our recent project for Black Locust in Karol Bagh, New Delhi, demonstrates our ability to design intelligent workspaces that are both visually striking and operationally efficient.
The project entailed a complete interior fit-out for the Black Locust corporate office, with a primary focus on reflecting the brand’s modern edge and dynamic work culture. From initial planning to execution, the design was centered around maximizing utility while delivering a sophisticated, bold aesthetic.
A monochrome-inspired base was balanced with wood finishes, glass partitions, and accent lighting—creating a crisp, contemporary look without sacrificing comfort. Strategic zoning allowed for seamless navigation between collaborative spaces, executive cabins, private workstations, and a relaxed breakout zone.
The office design includes high-performance acoustic solutions, ergonomic furniture, and smart lighting systems—all tailored to enhance employee well-being and productivity. Branded wall treatments and signage added a distinctive identity to the workspace without overwhelming the minimalistic elegance.
Working closely with the Black Locust team, we ensured the design met both operational requirements and aspirational goals. The final result is a future-ready office that embodies innovation, clarity, and purpose—offering a high-functioning environment for daily operations and long-term growth.
Shenpride Global School
At Roady Engineer Private Limited, we understand the profound impact interior design has on learning environments. Our latest project at Shenpride Global School in Palwal, Haryana reflects our commitment to crafting educational spaces that are inspiring, functional, and future-ready.
This institutional project involved a comprehensive scope—right from initial conceptualization and design to on-ground execution. Our team reimagined various zones within the school, including classrooms, administrative areas, reception, faculty rooms, and multipurpose halls—ensuring each space supports both educational engagement and comfort.
The interior design approach focused on child-friendly ergonomics, safe and durable materials, and vibrant, mood-enhancing color schemes that align with cognitive development and positivity. Each classroom was designed to encourage focus and collaboration, while administrative zones maintained a clean, efficient aesthetic for smooth operations.
We paid careful attention to ventilation, natural lighting, noise control, and space optimization—ensuring the school meets modern standards for learning institutions. Our custom-made furniture and finishes are not only visually appealing but also built to withstand daily academic use.
Working closely with school stakeholders, we ensured every design element supports Shenpride Global School’s vision of providing a progressive, student-centric education. The result is a smart, welcoming interior that enhances both learning and administration—bringing together design innovation and educational excellence.

